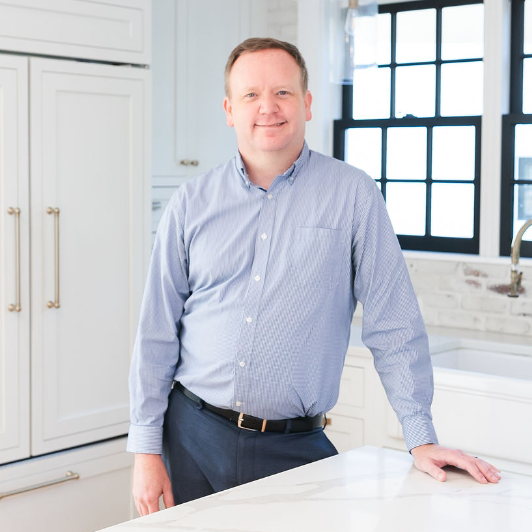
UPDATED:
12/16/2024 04:13 PM
Key Details
Property Type Mobile Home
Sub Type Mobile Home
Listing Status Active
Purchase Type For Sale
Square Footage 1,404 sqft
Price per Sqft $142
Subdivision Lakes Region Mobile Home Village
MLS Listing ID 5003538
Bedrooms 3
Full Baths 2
Construction Status Existing
HOA Fees $365/mo
Year Built 2003
Annual Tax Amount $1,734
Tax Year 2023
Property Description
Location
State NH
County Nh-belknap
Area Nh-Belknap
Zoning LR
Interior
Interior Features Blinds, Cathedral Ceiling, Ceiling Fan, Dining Area, Kitchen Island, Kitchen/Dining, Kitchen/Family, Kitchen/Living, Primary BR w/ BA, Natural Light, Soaking Tub, Vaulted Ceiling, Laundry - 1st Floor, Attic - No Access
Cooling Other
Flooring Carpet, Laminate
Exterior
Garage Spaces 1.0
Utilities Available Phone, Cable
Roof Type Shingle
Building
Story 1
Foundation Other
Sewer Community
Construction Status Existing

Get More Information

Michael Hinchliffe
Sales Associate | License ID: 9578235
Sales Associate License ID: 9578235



