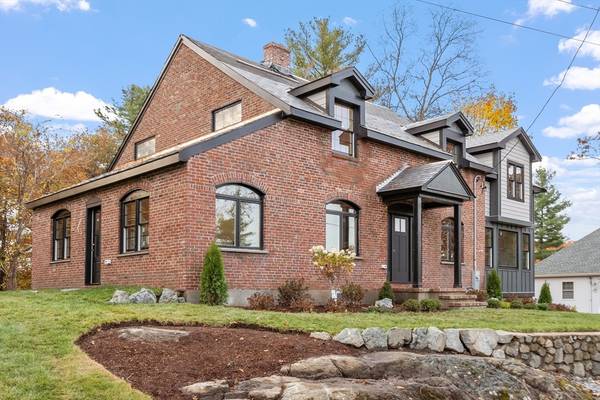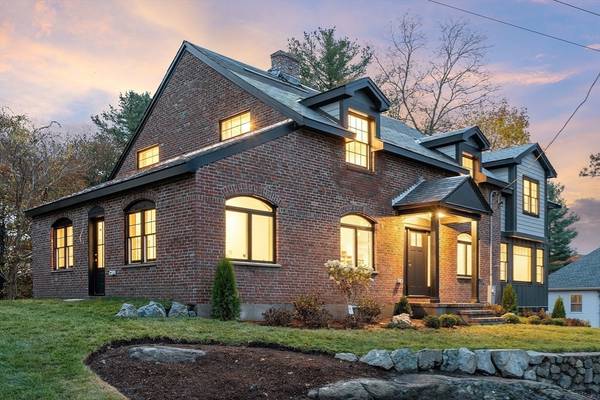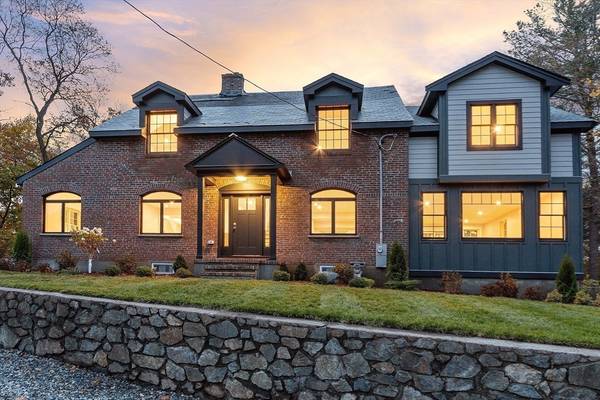UPDATED:
01/13/2025 09:23 PM
Key Details
Property Type Single Family Home
Sub Type Single Family Residence
Listing Status Active
Purchase Type For Sale
Square Footage 3,067 sqft
Price per Sqft $472
Subdivision Cul-De-Sac
MLS Listing ID 73308638
Style Colonial
Bedrooms 4
Full Baths 2
Half Baths 1
HOA Y/N false
Year Built 1950
Annual Tax Amount $8,566
Tax Year 2024
Lot Size 0.290 Acres
Acres 0.29
Property Description
Location
State MA
County Middlesex
Zoning SR
Direction Spring Street - Lotus Ave to Lovis Ave
Rooms
Family Room Flooring - Hardwood
Basement Partial, Walk-Out Access, Unfinished
Primary Bedroom Level Second
Dining Room Flooring - Hardwood, Open Floorplan
Kitchen Flooring - Hardwood
Interior
Heating Forced Air, Natural Gas
Cooling Central Air
Flooring Hardwood
Fireplaces Number 1
Fireplaces Type Family Room
Appliance Gas Water Heater
Laundry Closet/Cabinets - Custom Built, First Floor
Basement Type Partial,Walk-Out Access,Unfinished
Exterior
Exterior Feature Deck
Fence Fenced/Enclosed
Community Features Public Transportation, Shopping, Public School, T-Station
Roof Type Shingle,Slate
Total Parking Spaces 6
Garage No
Building
Lot Description Cul-De-Sac
Foundation Concrete Perimeter, Block
Sewer Public Sewer
Water Public
Architectural Style Colonial
Others
Senior Community false
Get More Information
Michael Hinchliffe
Sales Associate | License ID: 9578235
Sales Associate License ID: 9578235



