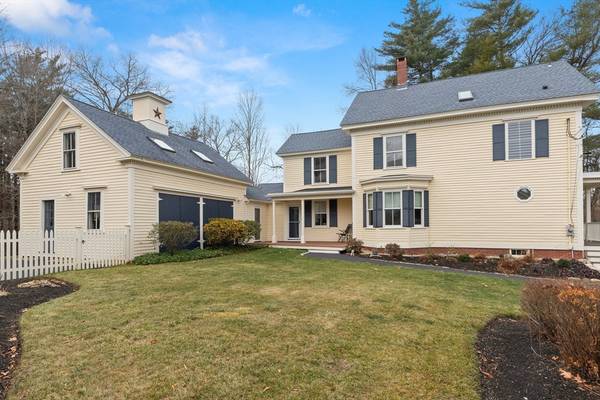
UPDATED:
12/18/2024 08:05 AM
Key Details
Property Type Single Family Home
Sub Type Single Family Residence
Listing Status Pending
Purchase Type For Sale
Square Footage 4,083 sqft
Price per Sqft $283
MLS Listing ID 73317160
Style Victorian,Farmhouse
Bedrooms 4
Full Baths 3
HOA Y/N false
Year Built 1881
Annual Tax Amount $13,290
Tax Year 2024
Lot Size 1.500 Acres
Acres 1.5
Property Description
Location
State MA
County Essex
Zoning CR
Direction GPS
Rooms
Primary Bedroom Level Second
Interior
Interior Features Home Office, Exercise Room, Bonus Room, Mud Room, Walk-up Attic
Heating Forced Air, Natural Gas
Cooling Central Air
Flooring Carpet, Hardwood
Appliance Gas Water Heater, Dishwasher, Microwave, Refrigerator, Freezer, Washer, Dryer, Plumbed For Ice Maker
Laundry First Floor, Gas Dryer Hookup, Washer Hookup
Exterior
Exterior Feature Porch, Deck - Wood, Rain Gutters, Storage
Garage Spaces 1.0
Community Features Tennis Court(s), Park, Walk/Jog Trails, Golf, Highway Access, Public School
Utilities Available for Gas Range, for Gas Oven, for Gas Dryer, Washer Hookup, Icemaker Connection, Generator Connection
Waterfront Description Beach Front,Lake/Pond,1 to 2 Mile To Beach,Beach Ownership(Association)
Roof Type Shingle
Total Parking Spaces 6
Garage Yes
Waterfront Description Beach Front,Lake/Pond,1 to 2 Mile To Beach,Beach Ownership(Association)
Building
Lot Description Wooded
Foundation Stone
Sewer Private Sewer
Water Public
Schools
Elementary Schools Steward/Proctor
Middle Schools Masconomet
High Schools Masconomet
Others
Senior Community false
Acceptable Financing Contract
Listing Terms Contract
Get More Information

Michael Hinchliffe
Sales Associate | License ID: 9578235
Sales Associate License ID: 9578235



