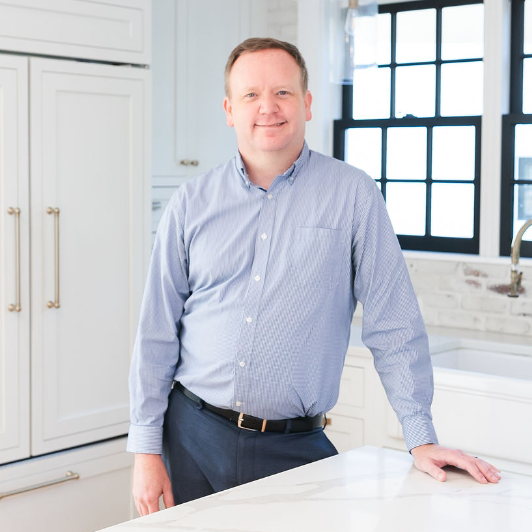Bought with Christina Grover • Keller Williams Realty-Metropolitan
For more information regarding the value of a property, please contact us for a free consultation.
Key Details
Sold Price $329,975
Property Type Single Family Home
Sub Type Single Family
Listing Status Sold
Purchase Type For Sale
Square Footage 1,312 sqft
Price per Sqft $251
Subdivision Mill Pine Village / Sandown
MLS Listing ID 4795770
Sold Date 11/02/20
Style Ranch
Bedrooms 2
Full Baths 2
Construction Status New Construction
HOA Fees $412/mo
Year Built 2020
Property Description
55+ COMMUNITY........... PETS ALLOWED. BEAUTIFUL MILL PINE VILLAGE 55+ Age Targeted Community. Click on virtual tour below photo. Newly constructed single family home. Experience the joy of easy living. Open Concept Living Room , Dining Room and Kitchen . A gas fire place adds ambiance to the room.Whether you are cooking or relaxing , you are in the action. There are 2 bedrooms . The Master Bedroom has an ensuite with a walk in shower. The main bath is located next to the second bedroom at the other rend of the house. The large laundry room / Mudroom is entered into from the large 2 car garage . And then there is the walkout basement , with over 1300 sq ft of wide open space . Yours to use however you can imagine . The Fee included services allow you free time and relaxation. You have very little required to maintain your property, it is all done for you. Pets are allowed with MPV approval. A must see. What are you waiting for ? This is the last …..NEW BUILD…. available.
Location
State NH
County Nh-rockingham
Area Nh-Rockingham
Zoning Residential
Rooms
Basement Entrance Walkout
Basement Concrete, Concrete Floor, Full, Stairs - Interior, Unfinished, Walkout, Interior Access
Interior
Interior Features Attic, Blinds, Dining Area, Fireplace - Gas, Kitchen Island, Kitchen/Living, Lighting - LED, Primary BR w/ BA, Walk-in Closet, Laundry - 1st Floor
Heating Gas - LP/Bottle
Cooling Central AC
Flooring Carpet, Laminate, Vinyl
Equipment CO Detector, Irrigation System, Smoke Detectr-HrdWrdw/Bat
Basement Type Concrete,Concrete Floor,Full,Stairs - Interior,Unfinished,Walkout,Interior Access
Exterior
Exterior Feature Vinyl Siding
Parking Features Attached
Garage Spaces 2.0
Garage Description Driveway, Garage
Utilities Available Cable - At Site, Gas - LP/Bottle, High Speed Intrnt -AtSite, Internet - Cable
Amenities Available Club House, Landscaping, Common Acreage, RV Parking, Snow Removal, Trash Removal
Roof Type Shingle - Architectural
Building
Lot Description Interior Lot, Landscaped, Leased, Slight, Sloping
Story 1
Foundation Poured Concrete
Sewer 1250 Gallon, Community, Concrete, Leach Field, On-Site Septic Exists, Private
Water Community, Drilled Well, Included, Private
Construction Status New Construction
Read Less Info
Want to know what your home might be worth? Contact us for a FREE valuation!

Our team is ready to help you sell your home for the highest possible price ASAP

Get More Information

Michael Hinchliffe
Sales Associate | License ID: 9578235
Sales Associate License ID: 9578235

