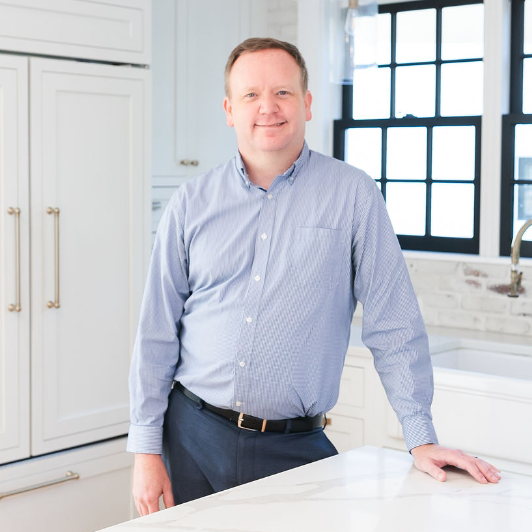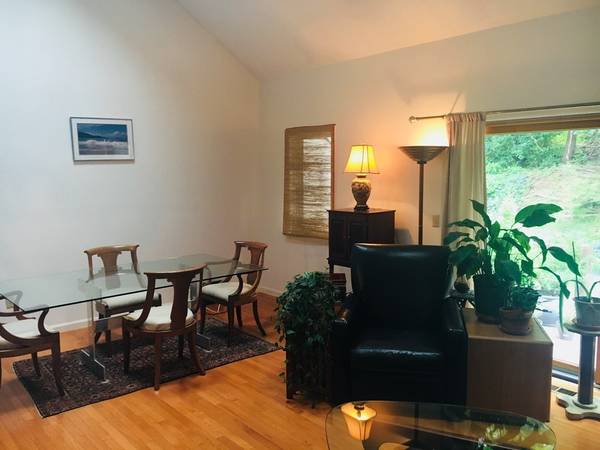For more information regarding the value of a property, please contact us for a free consultation.
Key Details
Sold Price $225,000
Property Type Condo
Sub Type Condominium
Listing Status Sold
Purchase Type For Sale
Square Footage 1,216 sqft
Price per Sqft $185
MLS Listing ID 72395531
Sold Date 11/09/18
Bedrooms 2
Full Baths 2
HOA Fees $431/mo
HOA Y/N true
Year Built 1986
Annual Tax Amount $2,641
Tax Year 2018
Property Description
This spacious townhome has everything you're looking for! Renovated kitchen with granite opens on to expansive, sun-splashed living/dining room with skylights and sliders to deck. Hardwood floors throughout the main living floor really make this luxurious. Large bedrooms located on first and second floors, offering space and privacy. The private deck overlooks landscaped wooded area. Two updated full bathrooms. Upstairs you'll find a loft space, perfect for a play room, home office or additional living space. First floor laundry for convenience. Lower level offers 1-car garage with large storage area. There is so much storage and space throughout this townhome that you'll love it! Hunters Run community has pool and tennis courts for outdoor relaxation. Located just across the street from Market Basket, Chunkys, and ample shopping. Located within minutes of 495, providing for easy commuting south to greater Boston, or north to New Hampshire. Check it out today!
Location
State MA
County Essex
Zoning Res
Direction Use GPS
Rooms
Primary Bedroom Level Second
Kitchen Ceiling Fan(s), Flooring - Hardwood, Countertops - Stone/Granite/Solid, Remodeled, Gas Stove
Interior
Interior Features Cathedral Ceiling(s), Open Floorplan, Walk-in Storage, Loft, Bonus Room
Heating Forced Air, Natural Gas
Cooling Central Air
Flooring Wood, Tile, Carpet, Flooring - Wall to Wall Carpet
Appliance Range, Dishwasher, Microwave, Refrigerator, Washer, Dryer, Gas Water Heater, Tank Water Heater, Utility Connections for Electric Range
Laundry Gas Dryer Hookup, Washer Hookup, First Floor, In Unit
Exterior
Garage Spaces 1.0
Pool Association, In Ground
Community Features Public Transportation, Shopping, Pool, Tennis Court(s), Walk/Jog Trails, Highway Access, Public School
Utilities Available for Electric Range
Roof Type Shingle
Total Parking Spaces 1
Garage Yes
Building
Story 3
Sewer Public Sewer
Water Public
Others
Senior Community false
Read Less Info
Want to know what your home might be worth? Contact us for a FREE valuation!

Our team is ready to help you sell your home for the highest possible price ASAP
Bought with Patricia G. Bennett • Pat Bennett Realty
Get More Information

Michael Hinchliffe
Sales Associate | License ID: 9578235
Sales Associate License ID: 9578235



