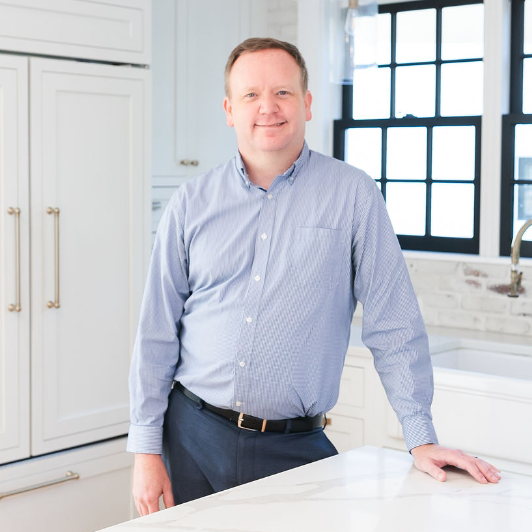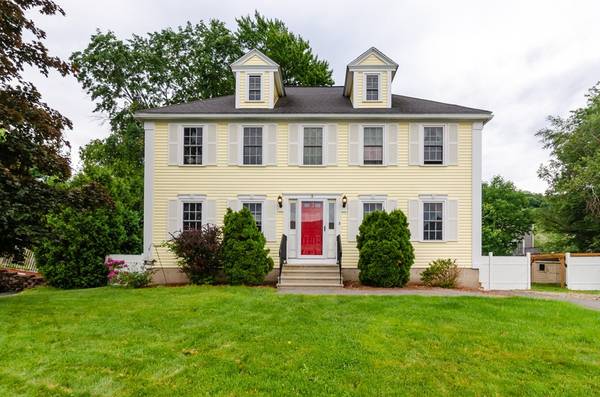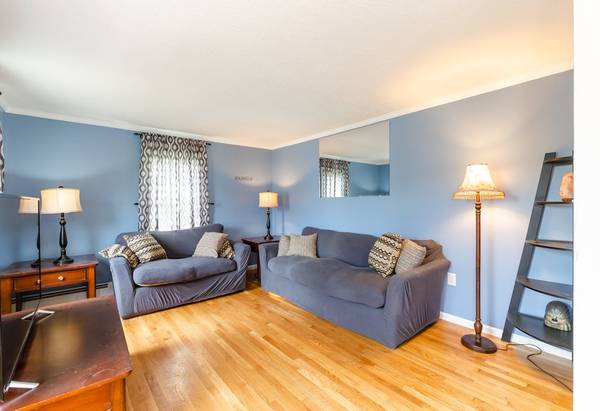For more information regarding the value of a property, please contact us for a free consultation.
Key Details
Sold Price $380,000
Property Type Single Family Home
Sub Type Single Family Residence
Listing Status Sold
Purchase Type For Sale
Square Footage 2,448 sqft
Price per Sqft $155
MLS Listing ID 72344855
Sold Date 08/10/18
Style Colonial
Bedrooms 3
Full Baths 2
Half Baths 1
HOA Y/N false
Year Built 1987
Annual Tax Amount $4,998
Tax Year 2018
Lot Size 0.290 Acres
Acres 0.29
Property Description
Buyers got cold feet - their loss is your gain! Welcome to your oasis on a quiet cul-de-sac in Bradford! This 3 BR colonial offers everything from a large level yard to an in-ground pool (new liner), to a finished attic & basement. Upon entering you will immediately notice all the space - covered in hardwood floors, the main level offers a living room, dining room and huge eat-in kitchen with its own fireplace, along with a 1/2 bath and laundry. Relax on your screened porch overlooking your backyard and pool. Upstairs you will find 3 large bedrooms - a master bedroom with ensuite bath and walk-in closet, and two other bedrooms with full bath. The finished 3rd floor could be a bedroom, playroom, den, you name it! The finished basement offers great potential as a bonus room or additional living space, with a door leading directly to the pool. There is also a large utility/storage room for your convenience. Your quiet backyard with pergola and shed rounds out this perfect property
Location
State MA
County Essex
Area Bradford
Zoning RES
Direction South Main to Cove to Riverdale to Rainbow to Scarlet
Rooms
Family Room Flooring - Stone/Ceramic Tile, Cable Hookup, Exterior Access, Recessed Lighting
Basement Full, Finished, Walk-Out Access, Interior Entry, Sump Pump, Concrete
Primary Bedroom Level Second
Dining Room Flooring - Hardwood
Kitchen Flooring - Hardwood, Dining Area, Balcony / Deck, Pantry, Exterior Access, Open Floorplan, Peninsula
Interior
Interior Features Den
Heating Baseboard, Natural Gas
Cooling Window Unit(s)
Flooring Tile, Carpet, Hardwood, Flooring - Wall to Wall Carpet
Fireplaces Number 1
Appliance Range, Dishwasher, Disposal, Washer, Dryer, Range Hood, Gas Water Heater, Utility Connections for Gas Range, Utility Connections for Gas Dryer
Laundry Flooring - Hardwood, Gas Dryer Hookup, Washer Hookup, First Floor
Basement Type Full, Finished, Walk-Out Access, Interior Entry, Sump Pump, Concrete
Exterior
Exterior Feature Storage
Fence Fenced/Enclosed, Fenced
Pool In Ground
Community Features Public Transportation, Shopping, Conservation Area, Highway Access, Public School
Utilities Available for Gas Range, for Gas Dryer, Washer Hookup
Roof Type Shingle
Total Parking Spaces 4
Garage No
Private Pool true
Building
Lot Description Cul-De-Sac, Level
Foundation Concrete Perimeter
Sewer Public Sewer
Water Public
Others
Acceptable Financing Contract
Listing Terms Contract
Read Less Info
Want to know what your home might be worth? Contact us for a FREE valuation!

Our team is ready to help you sell your home for the highest possible price ASAP
Bought with Diane Beekler • RE/MAX On The River, Inc.
Get More Information

Michael Hinchliffe
Sales Associate | License ID: 9578235
Sales Associate License ID: 9578235



