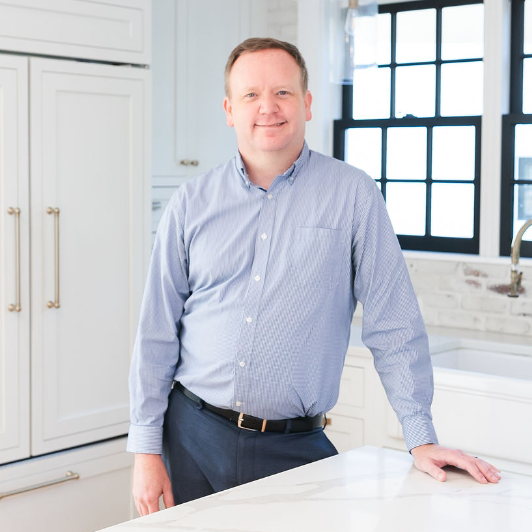Bought with Valerie Scheurer Thompson • Coldwell Banker Classic Realty
For more information regarding the value of a property, please contact us for a free consultation.
Key Details
Sold Price $370,000
Property Type Single Family Home
Sub Type Single Family
Listing Status Sold
Purchase Type For Sale
Square Footage 1,613 sqft
Price per Sqft $229
MLS Listing ID 4407589
Sold Date 07/31/15
Style Cape
Bedrooms 2
Full Baths 1
Half Baths 1
Construction Status Existing
Year Built 1983
Annual Tax Amount $6,845
Tax Year 2014
Lot Size 9,147 Sqft
Acres 0.21
Property Description
Beautifully Remodeled 2 Bedroom Year Round Waterfront home on Angle Pond. The home features an open concept main floor Kitchen/Living Room with great views of the water. There is a very nice entryway between the attached garage and the living area. You can immediately see the water views when you enter this area. The kitchen was recently updated and features granite countertops and new cabinets. The living room has an enormous fireplace with Cathedral ceilings. There is a lower level family room with fireplace and walk out sliders with views to the water and to the back yard. There is a walk up third level loft that is currently being used as the owner's office. The Master Bedroom has windows with water views on 2 walls. The home has 180 water views with over 100' of water frontage. This beautiful home also has central A/C throughout. The Dock, Boathouse and Raft are included with the sale of this home.
Location
State NH
County Nh-rockingham
Area Nh-Rockingham
Zoning Residential
Body of Water Pond
Rooms
Basement Entrance Walkout
Interior
Interior Features Cathedral Ceiling, Fireplace - Screens/Equip, Fireplaces - 2, Hearth, Laundry Hook-ups, Window Treatment
Heating Oil
Cooling Central AC, Multi Zone
Flooring Hardwood, Laminate, Tile
Equipment Humidifier, Smoke Detector, Smoke Detectr-Batt Powrd
Exterior
Exterior Feature Aluminum, Vinyl
Parking Features Attached
Garage Spaces 1.0
Garage Description Parking Spaces 4
Amenities Available Boat Slip/Dock
Roof Type Shingle - Architectural
Building
Lot Description Pond, Waterfront
Story 1
Foundation Concrete
Sewer 1000 Gallon, Private, Septic
Water Drilled Well, Private
Construction Status Existing
Schools
Elementary Schools Sandown Central School
High Schools Timberlane Regional High Sch
Read Less Info
Want to know what your home might be worth? Contact us for a FREE valuation!

Our team is ready to help you sell your home for the highest possible price ASAP

Get More Information

Michael Hinchliffe
Sales Associate | License ID: 9578235
Sales Associate License ID: 9578235

