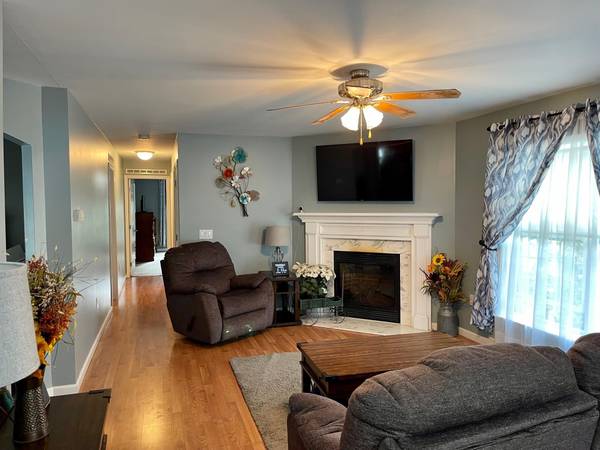Bought with Catherine Duff • Coldwell Banker Realty Haverhill MA
For more information regarding the value of a property, please contact us for a free consultation.
Key Details
Sold Price $300,000
Property Type Single Family Home
Sub Type Single Family
Listing Status Sold
Purchase Type For Sale
Square Footage 1,588 sqft
Price per Sqft $188
Subdivision Mill Pine Village
MLS Listing ID 4887213
Sold Date 12/01/21
Style Manuf/Mobile
Bedrooms 2
Full Baths 1
Three Quarter Bath 1
Construction Status Existing
HOA Fees $427/mo
Year Built 2007
Annual Tax Amount $4,946
Tax Year 2021
Property Description
Located in Mill Pine Village a lovely 55+ community, this home offers single level living at it's finest. Featuring an open floor plan that is perfect for entertaining. Complete with a beautiful gas fireplace and mantle alongside a dining space that makes for a cozy living area. Spacious eat in kitchen with island, new fridge and slider out to deck and fenced in yard. The master bedroom has an oversized walk-in closet and a roomy en suite bath. A second bedroom, full bath, office/den and laundry room complete this home. New tankless water heater in 2021. You can look forward to central air and an automatic whole house generator. Including a spacious attached two car garage. Easy living with a community offering a club house, walking trails, landscaping, snow removal, trash removal, water and sewer. This home has so much to offer in a wonderful neighborhood. This property is a land lease requiring park approval.
Location
State NH
County Nh-rockingham
Area Nh-Rockingham
Zoning Residential
Rooms
Basement Crawl Space
Interior
Interior Features Blinds, Dining Area, Fireplace - Gas, Kitchen Island, Primary BR w/ BA, Laundry - 1st Floor
Heating Gas - LP/Bottle
Cooling Central AC
Equipment Window AC, Generator - Standby
Basement Type Crawl Space
Exterior
Exterior Feature Vinyl
Parking Features Attached
Garage Spaces 2.0
Community Features 55 and Over, Pets - Cats Allowed, Pets - Dogs Allowed
Utilities Available Internet - Cable
Amenities Available Club House
Roof Type Shingle - Asphalt
Building
Lot Description Landscaped, Leased, Level
Story 1
Foundation Concrete
Sewer Community
Water Community
Construction Status Existing
Read Less Info
Want to know what your home might be worth? Contact us for a FREE valuation!

Our team is ready to help you sell your home for the highest possible price ASAP

Get More Information

Michael Hinchliffe
Sales Associate | License ID: 9578235
Sales Associate License ID: 9578235



