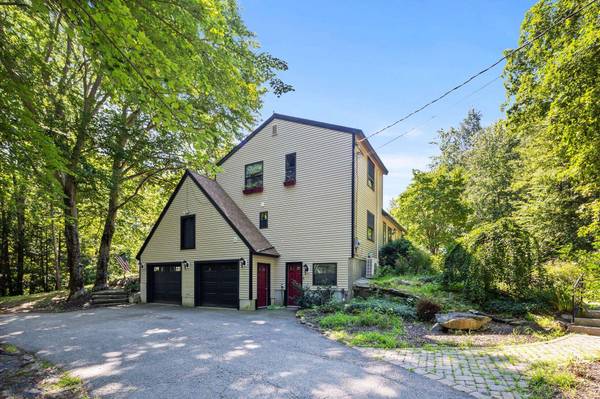Bought with Michael Hinchliffe • Keller Williams Realty Evolution
For more information regarding the value of a property, please contact us for a free consultation.
Key Details
Sold Price $600,000
Property Type Single Family Home
Sub Type Single Family
Listing Status Sold
Purchase Type For Sale
Square Footage 2,400 sqft
Price per Sqft $250
MLS Listing ID 4927002
Sold Date 11/16/22
Style Contemporary
Bedrooms 4
Full Baths 2
Construction Status Existing
Year Built 1984
Annual Tax Amount $9,227
Tax Year 2021
Lot Size 6.000 Acres
Acres 6.0
Property Description
Welcome home to this contemporary style property surrounded by beautiful landscaping, acres of woods, and gorgeous in ground pool. Situated on a private double lot, this home features an open floor plan loaded with windows and natural light. First floor features kitchen with large eating area, dining room and 2 story living room with hardwood floors, gas fireplace, and double sliders to front to back sunroom. Bedroom, bath with walk in shower, and separate laundry with storage room complete the area. Walk up the stairs to the 2 large bedrooms with hardwood floors, full bath with double sinks, and open to below alcove area perfect for desk or sitting area. Walk out lower level features a bedroom, an additional room perfect for home office or recreation room, 2 car garage, and storage space. Showings start Saturday August 27 at 2 pm. Open House Sunday August 28 from 11 to 1.
Location
State NH
County Nh-rockingham
Area Nh-Rockingham
Zoning R
Rooms
Basement Entrance Walkout
Basement Partially Finished, Stairs - Interior, Storage Space, Exterior Access
Interior
Interior Features Blinds, Cathedral Ceiling, Dining Area, Fireplace - Gas, Hearth, Kitchen Island, Living/Dining, Laundry - 1st Floor
Heating Electric, Gas - LP/Bottle
Cooling Mini Split
Flooring Hardwood, Laminate, Tile, Vinyl, Wood
Equipment Irrigation System
Basement Type Partially Finished,Stairs - Interior,Storage Space,Exterior Access
Exterior
Exterior Feature Vinyl
Parking Features Under
Garage Spaces 2.0
Garage Description Driveway, Parking Spaces 6+
Utilities Available Cable - Available, Gas - LP/Bottle
Roof Type Shingle - Asphalt
Building
Lot Description Country Setting, Landscaped, Level, Pond, Secluded, Sloping, Wooded
Story 2
Foundation Concrete
Sewer Private
Water Private
Construction Status Existing
Schools
Elementary Schools Sandown North Elem Sch
Middle Schools Timberlane Regional Middle
High Schools Timberlane Regional High Sch
School District Timberlane Regional
Read Less Info
Want to know what your home might be worth? Contact us for a FREE valuation!

Our team is ready to help you sell your home for the highest possible price ASAP

Get More Information

Michael Hinchliffe
Sales Associate | License ID: 9578235
Sales Associate License ID: 9578235



