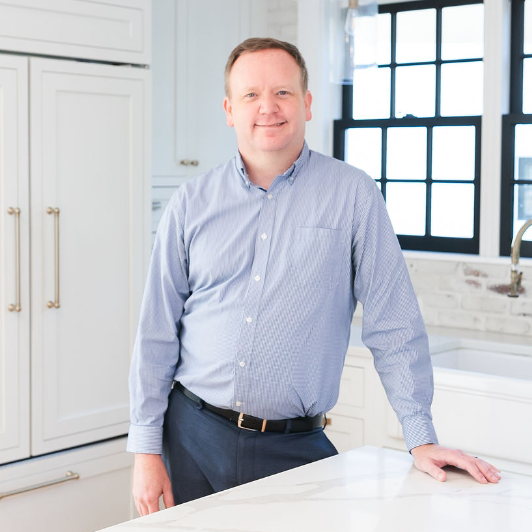Bought with Michael Hinchliffe • Keller Williams Realty Evolution
For more information regarding the value of a property, please contact us for a free consultation.
Key Details
Sold Price $770,000
Property Type Single Family Home
Sub Type Single Family
Listing Status Sold
Purchase Type For Sale
Square Footage 3,345 sqft
Price per Sqft $230
MLS Listing ID 4957150
Sold Date 08/11/23
Style Colonial
Bedrooms 4
Full Baths 2
Half Baths 1
Construction Status Existing
Year Built 1997
Annual Tax Amount $11,154
Tax Year 2022
Lot Size 1.630 Acres
Acres 1.63
Property Description
Introducing the epitome of refined living just over the MA border- a majestic 4 bedroom, 2.5 bath colonial nestled on a meticulously manicured lot. This residence seamlessly blends timeless elegance with luxury comforts, offering an idyllic retreat for those seeking the perfect harmony of luxury and tranquility. Walking inside, you will be captivated by the grandeur that awaits. The spacious floor plan welcomes you with open arms, featuring an abundance of natural light that dances off the gleaming hardwood floors. Each room creates a warm and inviting ambiance for both relaxation and entertainment. The heart of this home is the kitchen, adorned with stainless steel appliances, quartz countertops, and custom cabinetry. With its generous space and seamless flow, preparing delectable meals becomes a joyous affair. The adjacent dining area offers an elegant setting for intimate gatherings or hosting memorable dinner parties. Retreat to the primary suite, fitted with walk-in closets and the lavish ensuite bathroom for you to unwind in. The remaining three bedrooms provide ample space for family members or guests. The basement has an additional 500 sqft of finished spaced for a home office and private home gym. Conveniently located in the sought-after neighborhood of Laurel Crest, this colonial gem offers access to Hollis-Brookline School District and recreational activities. Don't miss your chance to own this prestigious home that embodies the essence of Southern NH living.
Location
State NH
County Nh-hillsborough
Area Nh-Hillsborough
Zoning Residential
Rooms
Basement Entrance Interior
Basement Concrete, Concrete Floor, Insulated, Partially Finished, Interior Access
Interior
Interior Features Attic - Hatch/Skuttle, Ceiling Fan, Dining Area, Kitchen Island, Walk-in Closet, Whirlpool Tub, Laundry - 2nd Floor
Heating Gas - Natural, Pellet
Cooling Central AC
Flooring Hardwood
Equipment Air Conditioner, CO Detector, Smoke Detector, Sprinkler System, Stove-Pellet, Generator - Portable
Basement Type Concrete,Concrete Floor,Insulated,Partially Finished,Interior Access
Exterior
Exterior Feature Aluminum, Vinyl Siding
Parking Features Attached
Garage Spaces 2.0
Garage Description Driveway, Garage, Parking Spaces 6+
Utilities Available Cable - Available, Internet - Cable
Roof Type Shingle - Asphalt
Building
Lot Description Open, Trail/Near Trail
Story 2
Foundation Concrete
Sewer 1250 Gallon
Water Drilled Well
Construction Status Existing
Schools
Elementary Schools Richard Maghakian Memorial
Middle Schools Hollis Brookline Middle Sch
High Schools Hollis-Brookline High School
School District Hollis-Brookline Sch Dst
Read Less Info
Want to know what your home might be worth? Contact us for a FREE valuation!

Our team is ready to help you sell your home for the highest possible price ASAP

Get More Information

Michael Hinchliffe
Sales Associate | License ID: 9578235
Sales Associate License ID: 9578235



