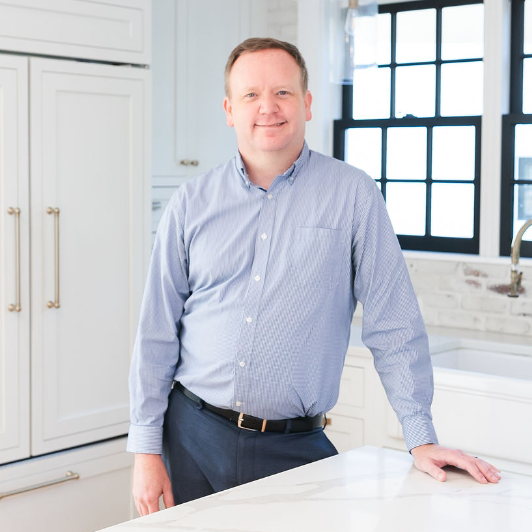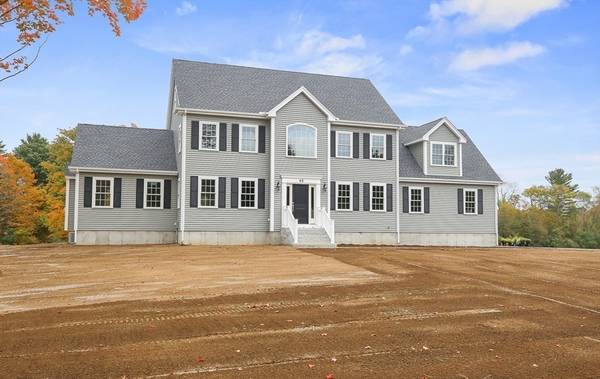For more information regarding the value of a property, please contact us for a free consultation.
Key Details
Sold Price $1,099,000
Property Type Single Family Home
Sub Type Single Family Residence
Listing Status Sold
Purchase Type For Sale
Square Footage 3,028 sqft
Price per Sqft $362
MLS Listing ID 73213280
Sold Date 12/13/24
Style Colonial
Bedrooms 4
Full Baths 2
Half Baths 1
HOA Y/N false
Year Built 2024
Tax Year 2024
Lot Size 1.430 Acres
Acres 1.43
Property Description
**GROVELAND, MA - 2024 NEW CONSTRUCTION** - CUSTOM COLONIAL BOASTING 3,028+- S.F. OF LIVING AREA – Open & Spacious 8+ Room, 4 Bedroom, 2½ Bath w/ 2 Car Garage on 1.43 Acres. Some Special Features Include: Open Concept Kitchen with Center Island & Breakfast Area / Quartz & Stainless Appliances / Open Floor Plan / Spacious 20' x 16' Family Room with Propane Gas Fireplace & Custom Detailed Mantle / Home Office or Living Room / Hardwood 1st floor including the Main Stairway and Main Bedroom / Oversized Main Bedroom with 2 Walk-in Closets & Large Main Bath w/ Walk-in Tile Shower / Tile Bathroom Floors / FHA Propane Heat w/ Central A/C / Maintenance Free Vinyl Siding / Large Brick Patio / Nice Lot in a Rural Country Setting. Live & Work from Home. House has a 6 Bedroom Septic System / Photos are “Similar Photos” of Builders prior Homes. Minutes to downtown Newburyport, the Restaurants & Waterfront. Easy Access to Rtes. 95 & 495, the Commuter Bus & Rail Stations, Boston & 3 Major Airports.
Location
State MA
County Essex
Zoning Res
Direction Main Street to Seven Star Road (left on Center Street)
Rooms
Family Room Vaulted Ceiling(s), Flooring - Hardwood, Open Floorplan, Recessed Lighting
Basement Full, Interior Entry, Bulkhead, Concrete, Unfinished
Primary Bedroom Level Second
Dining Room Flooring - Hardwood, Open Floorplan, Lighting - Overhead
Kitchen Dining Area, Kitchen Island, Exterior Access, Open Floorplan, Recessed Lighting
Interior
Interior Features Walk-up Attic
Heating Central, Forced Air, Propane
Cooling Central Air
Flooring Tile, Carpet, Hardwood
Fireplaces Number 1
Appliance Water Heater, Range, Dishwasher, Microwave, Refrigerator
Laundry Second Floor
Basement Type Full,Interior Entry,Bulkhead,Concrete,Unfinished
Exterior
Exterior Feature Patio, Professional Landscaping
Garage Spaces 2.0
Community Features Public Transportation, Shopping, Tennis Court(s), Park, Walk/Jog Trails, Medical Facility, Conservation Area, Highway Access, House of Worship, Public School, T-Station
Roof Type Shingle
Total Parking Spaces 4
Garage Yes
Building
Lot Description Wooded, Cleared, Gentle Sloping, Level
Foundation Concrete Perimeter
Sewer Private Sewer
Water Private
Schools
Elementary Schools Bagnall
Middle Schools Pentucket
High Schools Pentucket
Others
Senior Community false
Read Less Info
Want to know what your home might be worth? Contact us for a FREE valuation!

Our team is ready to help you sell your home for the highest possible price ASAP
Bought with Craig Deschene • eXp Realty
Get More Information

Michael Hinchliffe
Sales Associate | License ID: 9578235
Sales Associate License ID: 9578235



