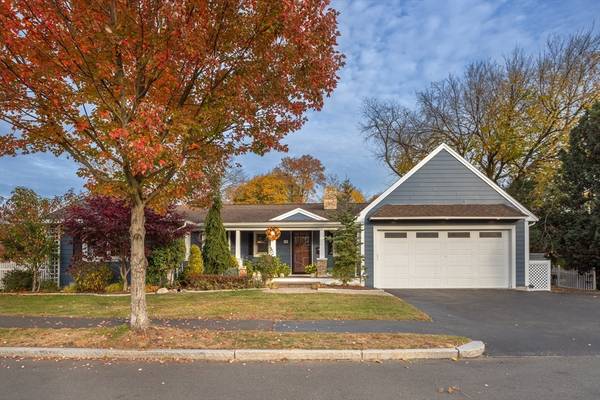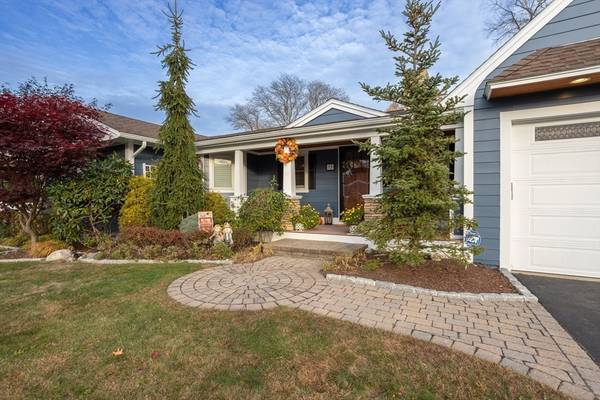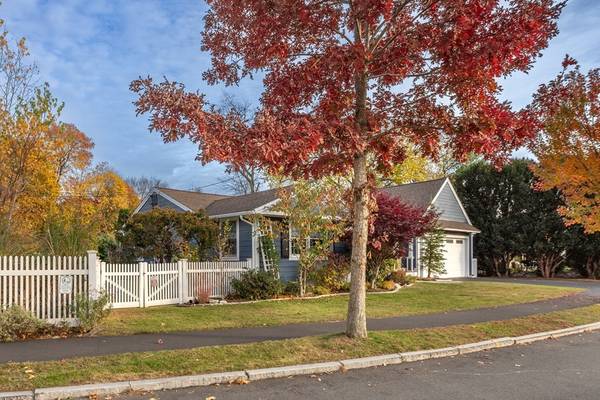For more information regarding the value of a property, please contact us for a free consultation.
Key Details
Sold Price $1,200,000
Property Type Single Family Home
Sub Type Single Family Residence
Listing Status Sold
Purchase Type For Sale
Square Footage 2,110 sqft
Price per Sqft $568
MLS Listing ID 73309846
Sold Date 12/20/24
Style Ranch
Bedrooms 3
Full Baths 2
HOA Y/N false
Year Built 1950
Annual Tax Amount $9,101
Tax Year 2024
Lot Size 0.310 Acres
Acres 0.31
Property Description
OPEN HOUSES CANCELED - OFFER ACCEPTED. Discover effortless,single-level living in this meticulously maintained home in a desirable Lake Quannapowitt neighborhood. Recently renovated with attention to detail, this turnkey property features a modernized kitchen and a myriad of upgrades thoughtfully completed by a fastidious homeowner.The kitchen boasts SS appliances, refinished cabinetry, granite countertops, and a convenient center island. It flows seamlessly into a large family room with a vaulted ceiling and French doors that lead to an expansive, manicured,fenced backyard. Gather by the custom fireplace in the sun-filled living room,or retreat to the serene primary suite, which includes a stunning en-suite bathroom and a spacious walk-in closet.Two additional bedrooms and a full bath complete the main level, providing flexibility for family or guests.The partially finished lower level offers a versatile flex space for an office,workout,or playroom plus storage.
Location
State MA
County Middlesex
Zoning SR
Direction GPS to 13 Flanders Lane, Wakefield
Rooms
Family Room Ceiling Fan(s), Vaulted Ceiling(s), Flooring - Hardwood, Window(s) - Bay/Bow/Box, French Doors, Deck - Exterior, Exterior Access, Open Floorplan, Recessed Lighting, Lighting - Overhead
Basement Full, Partially Finished, Interior Entry, Bulkhead
Primary Bedroom Level First
Kitchen Vaulted Ceiling(s), Flooring - Hardwood, Window(s) - Bay/Bow/Box, Countertops - Stone/Granite/Solid, Kitchen Island, Cabinets - Upgraded, Recessed Lighting, Stainless Steel Appliances, Lighting - Pendant
Interior
Interior Features Closet, Recessed Lighting, Mud Room, Home Office, Internet Available - Unknown
Heating Baseboard, Ductless
Cooling Ductless
Flooring Tile, Vinyl, Carpet, Hardwood, Flooring - Hardwood, Flooring - Vinyl
Fireplaces Number 1
Fireplaces Type Living Room
Appliance Gas Water Heater, Water Heater, Range, Dishwasher, Disposal, Microwave, Refrigerator, Washer, Dryer
Laundry Electric Dryer Hookup, Washer Hookup, Lighting - Overhead, Sink, In Basement
Basement Type Full,Partially Finished,Interior Entry,Bulkhead
Exterior
Exterior Feature Porch, Deck - Composite, Patio, Rain Gutters, Professional Landscaping, Sprinkler System, Decorative Lighting, Satellite Dish
Garage Spaces 2.0
Fence Fenced/Enclosed
Community Features Public Transportation, Shopping, Tennis Court(s), Park, Walk/Jog Trails, Golf, Medical Facility, Bike Path, Conservation Area, Highway Access, House of Worship, Public School
Utilities Available for Gas Range, for Gas Oven, for Electric Dryer, Washer Hookup
Roof Type Shingle
Total Parking Spaces 3
Garage Yes
Building
Lot Description Level
Foundation Concrete Perimeter
Sewer Public Sewer
Water Public
Schools
Elementary Schools Dolbeare School
Middle Schools Galvin Ms
High Schools Wakefield Mem.
Others
Senior Community false
Acceptable Financing Contract
Listing Terms Contract
Read Less Info
Want to know what your home might be worth? Contact us for a FREE valuation!

Our team is ready to help you sell your home for the highest possible price ASAP
Bought with Reid Zurlo • Coldwell Banker Realty - Lexington
Get More Information

Michael Hinchliffe
Sales Associate | License ID: 9578235
Sales Associate License ID: 9578235



